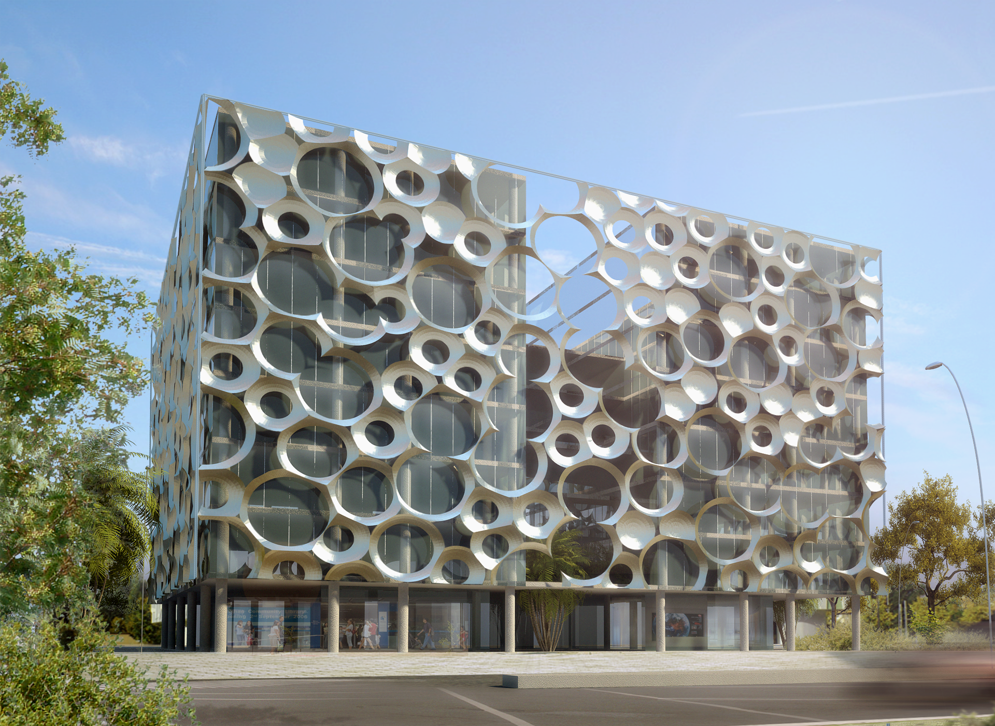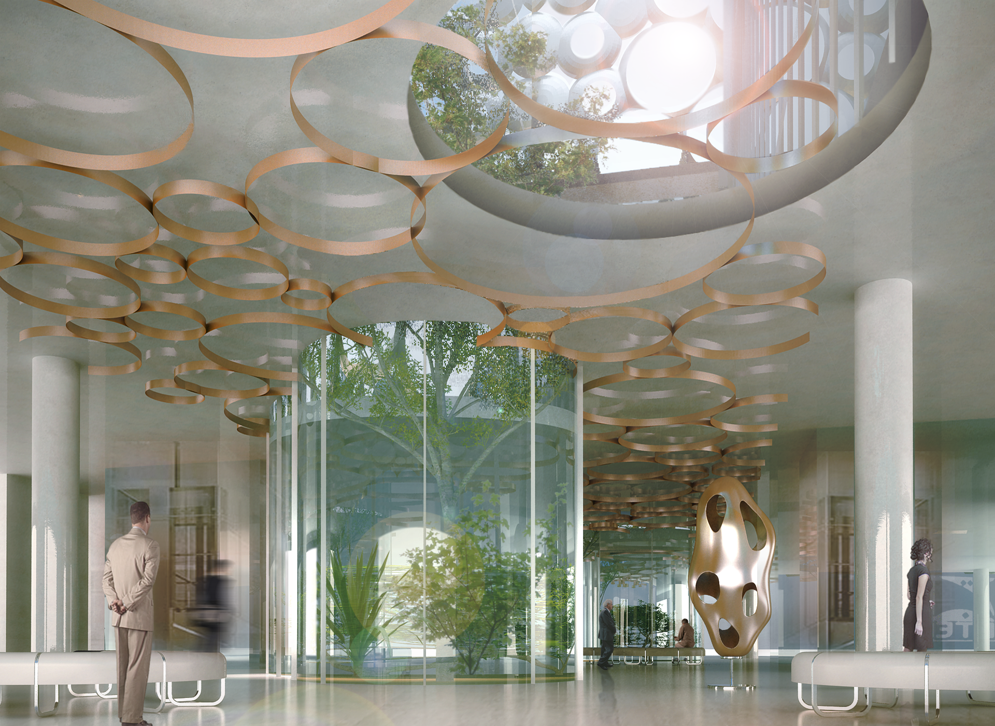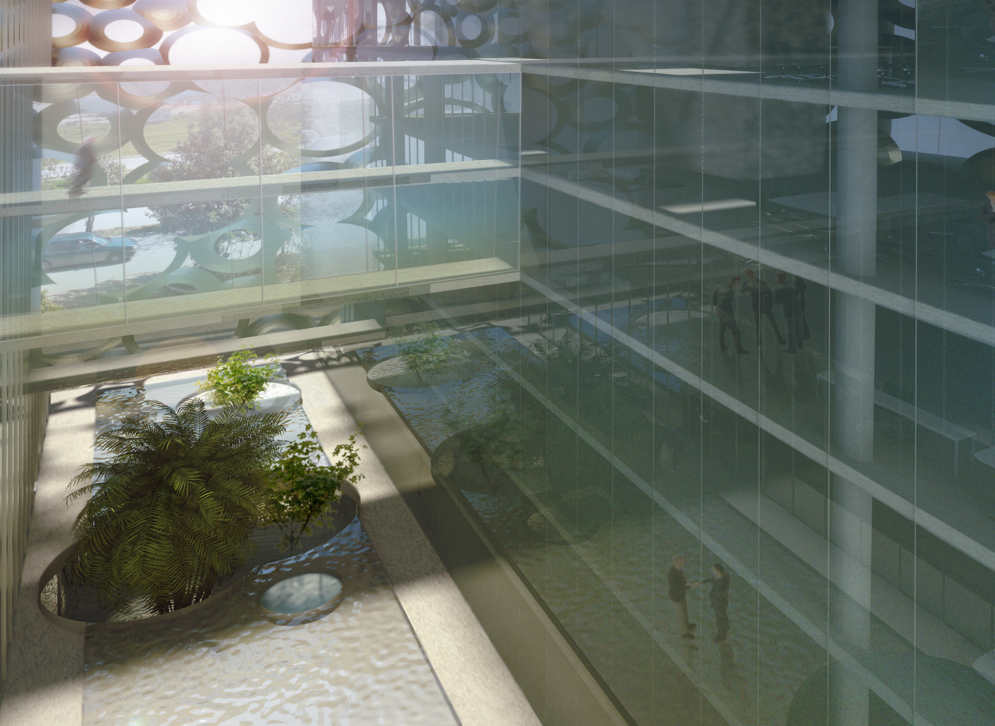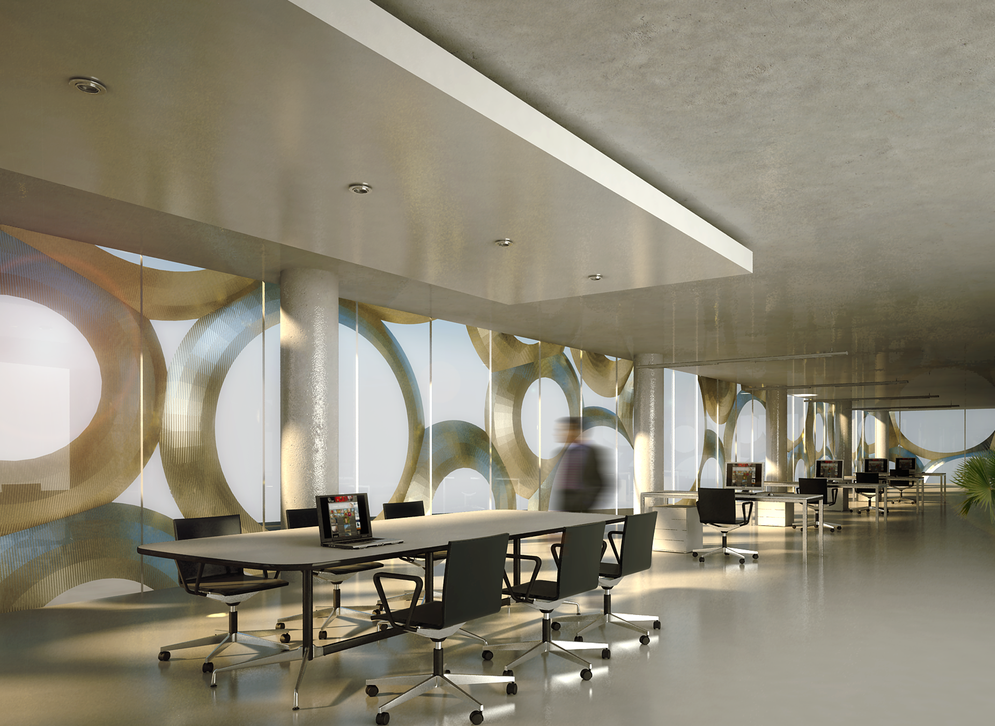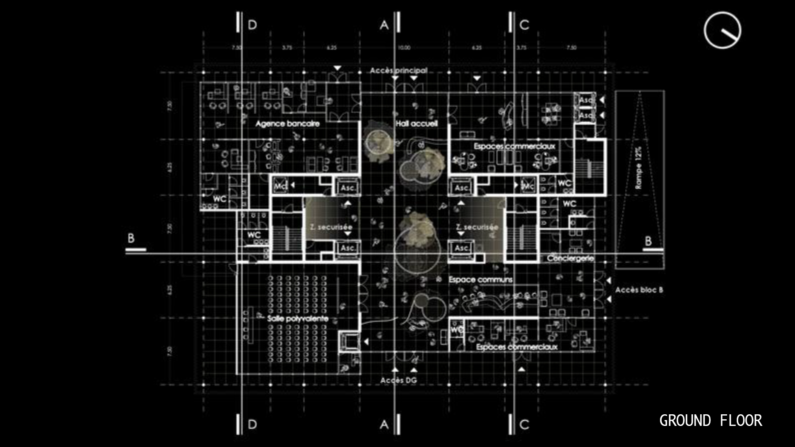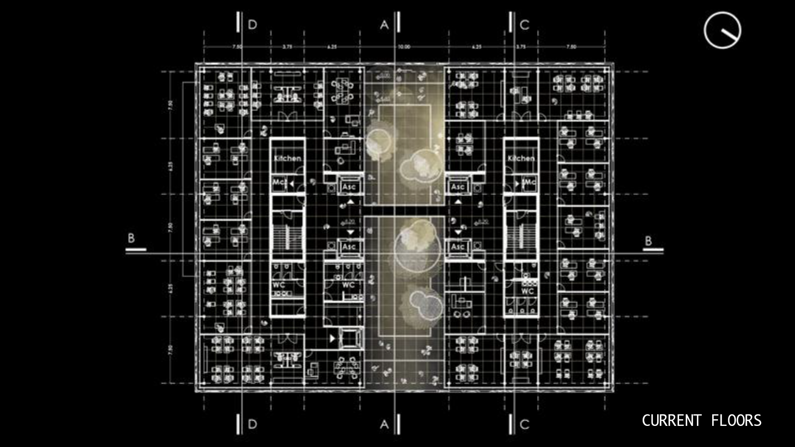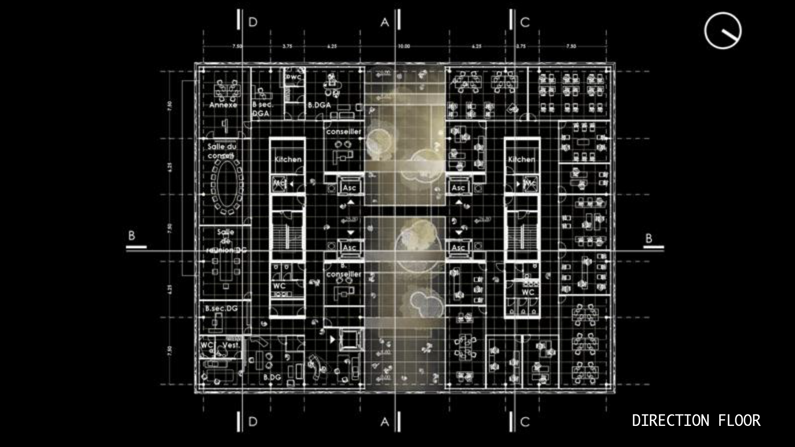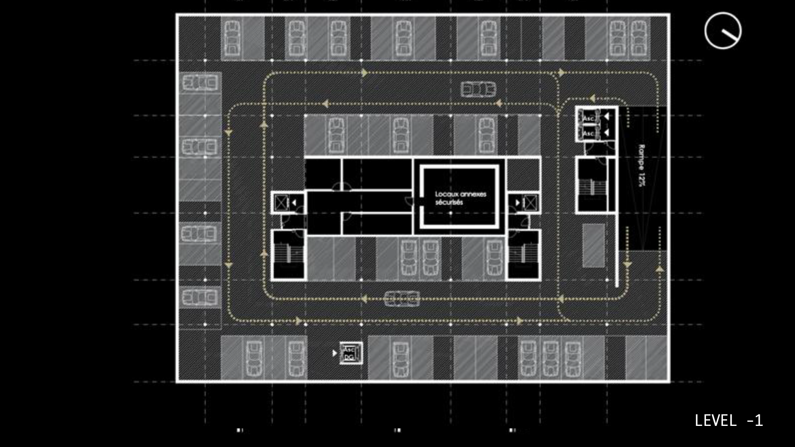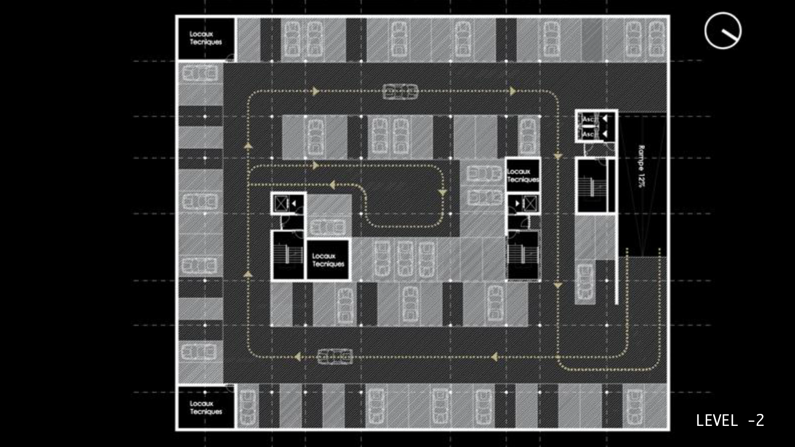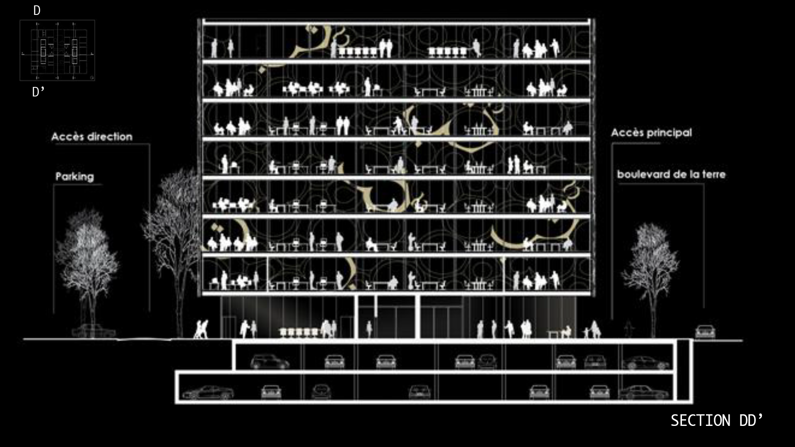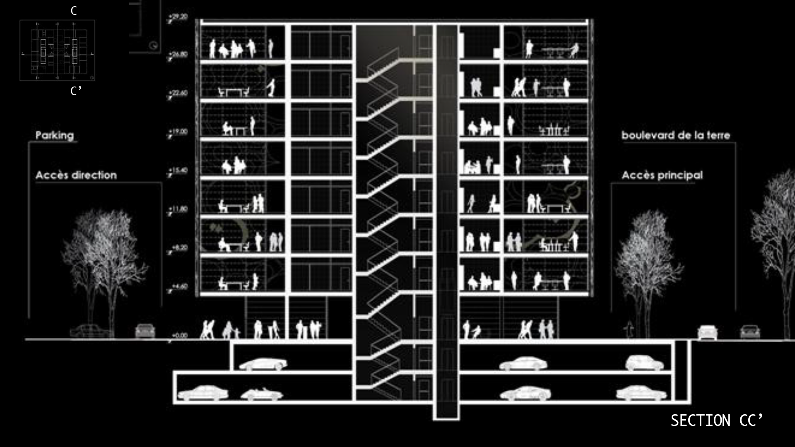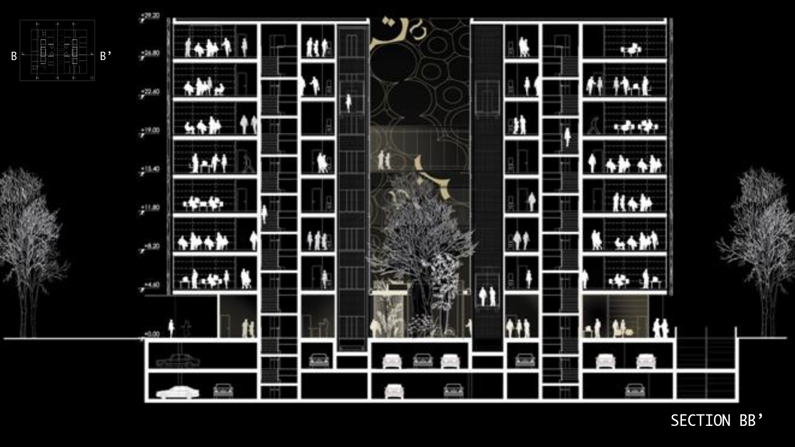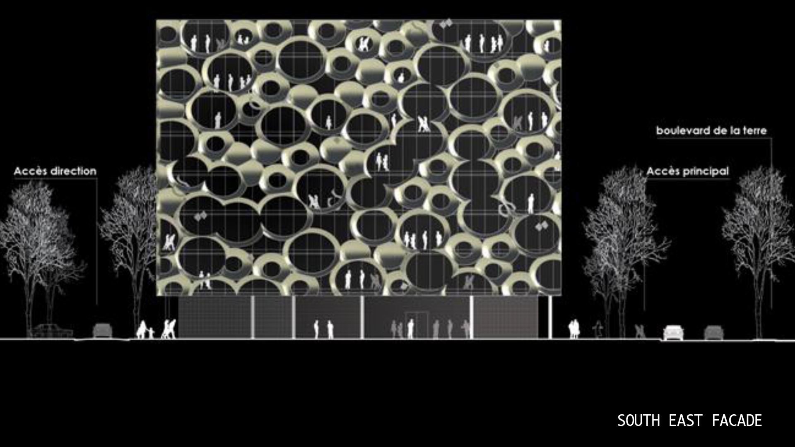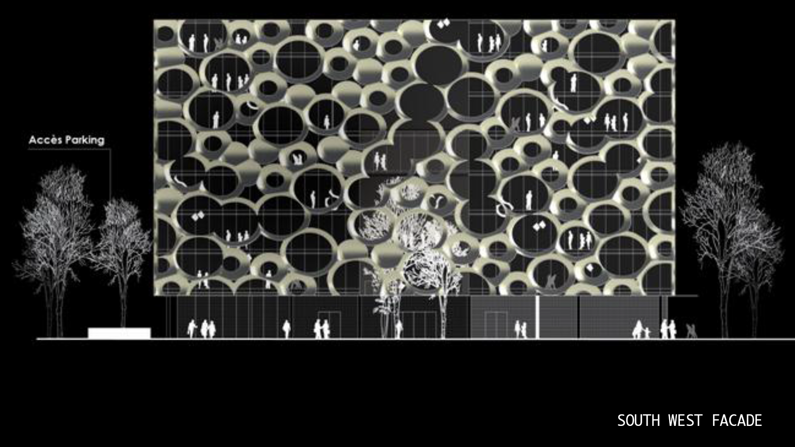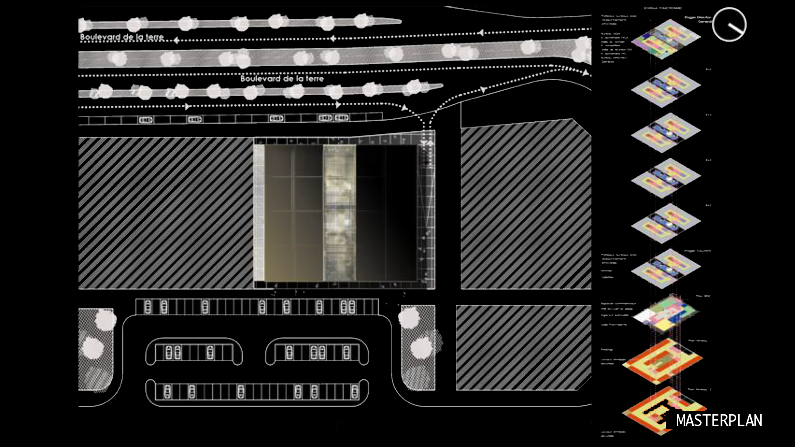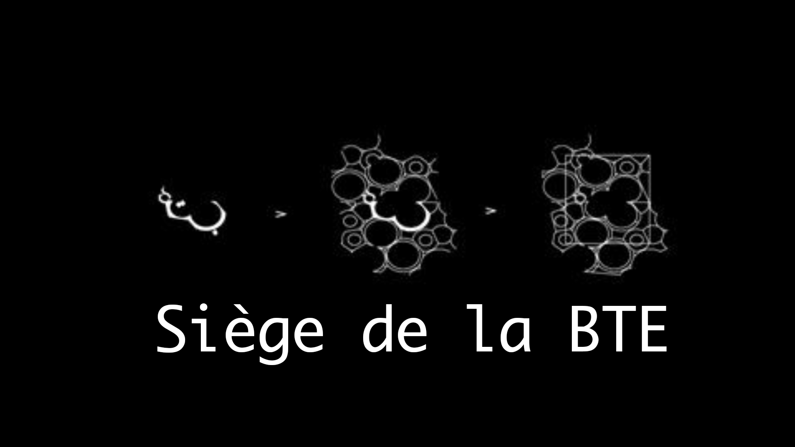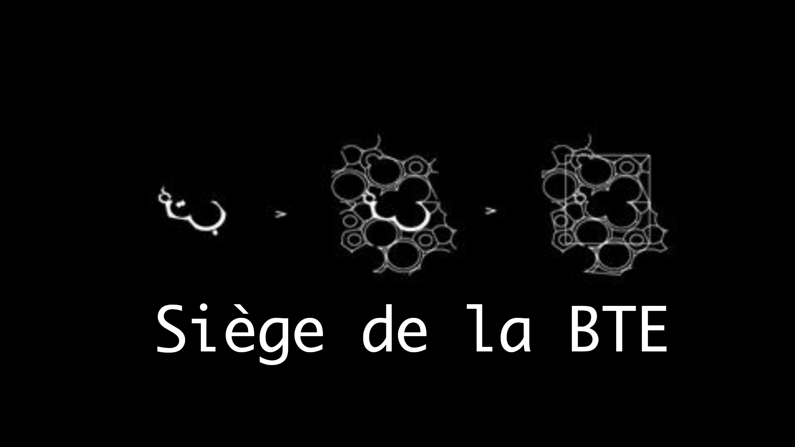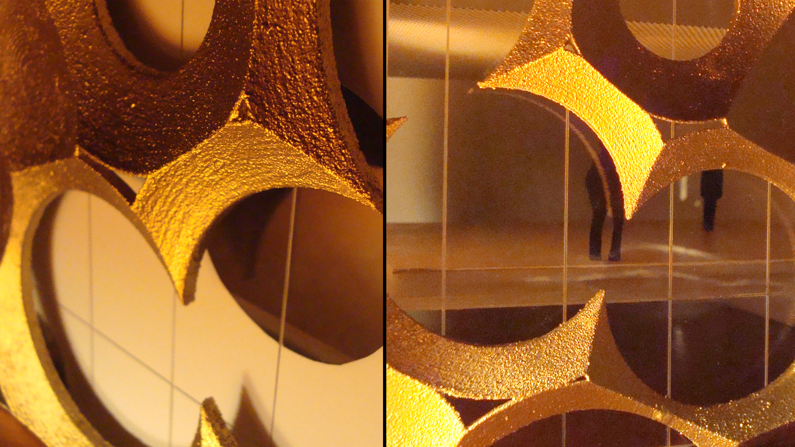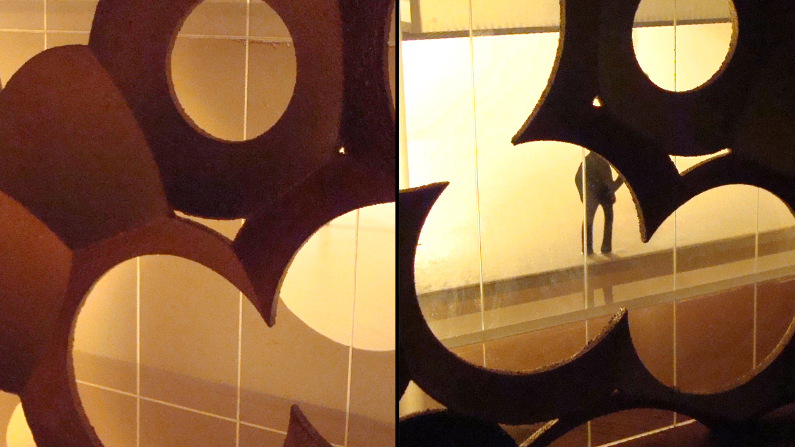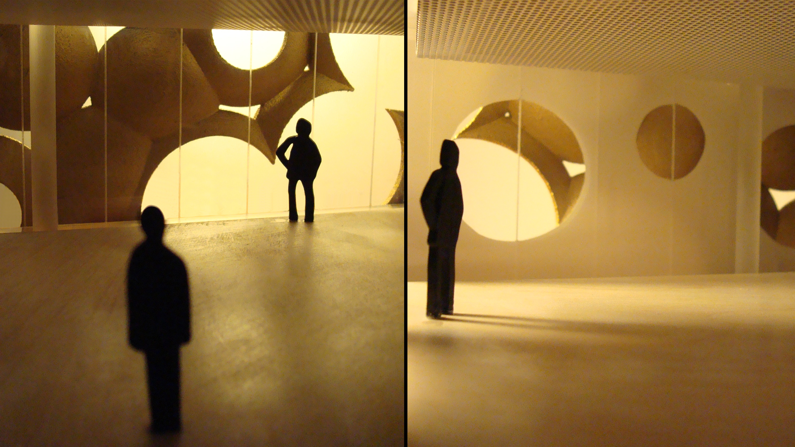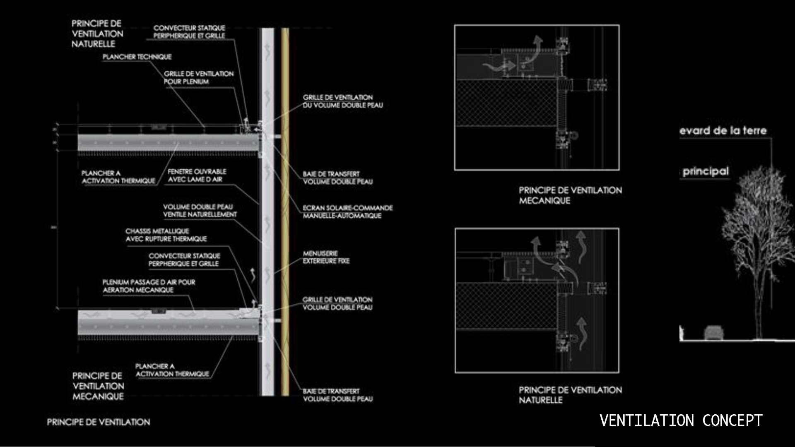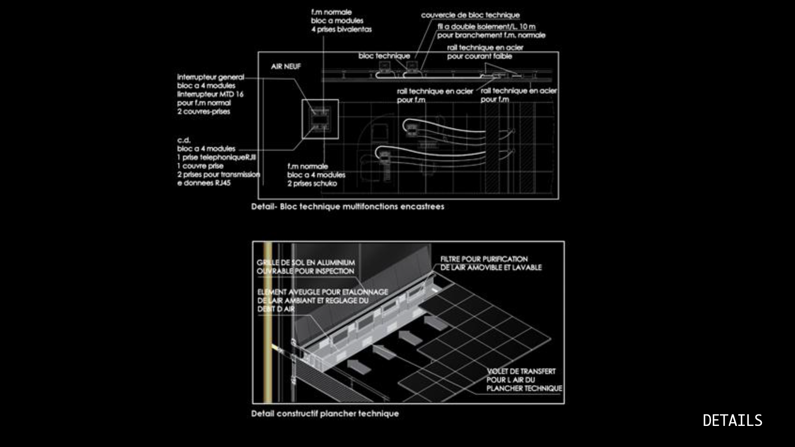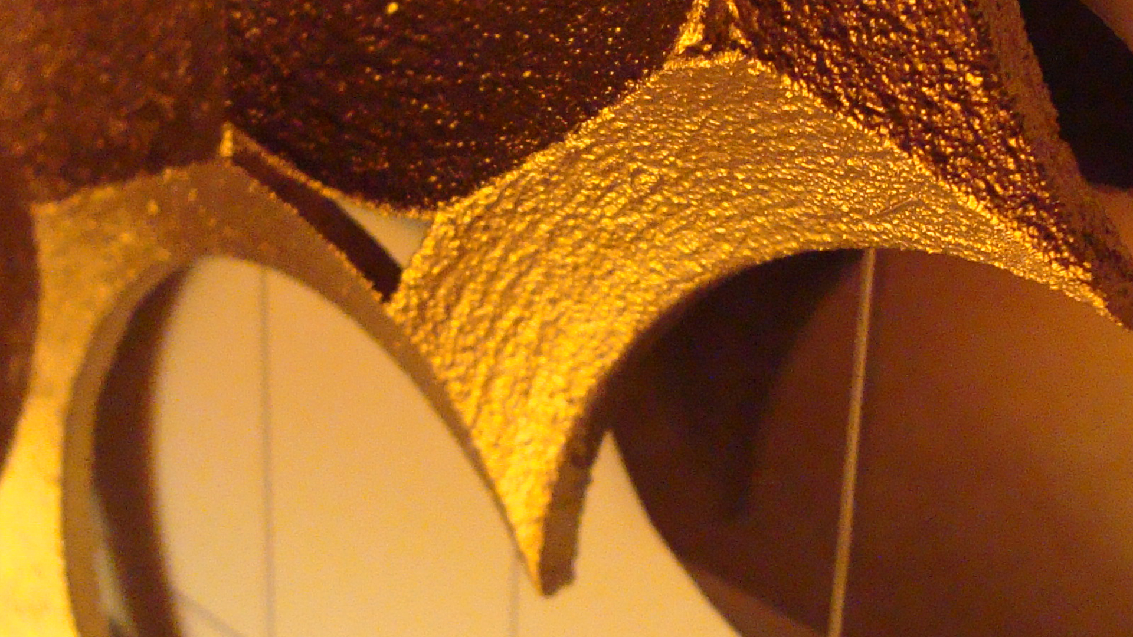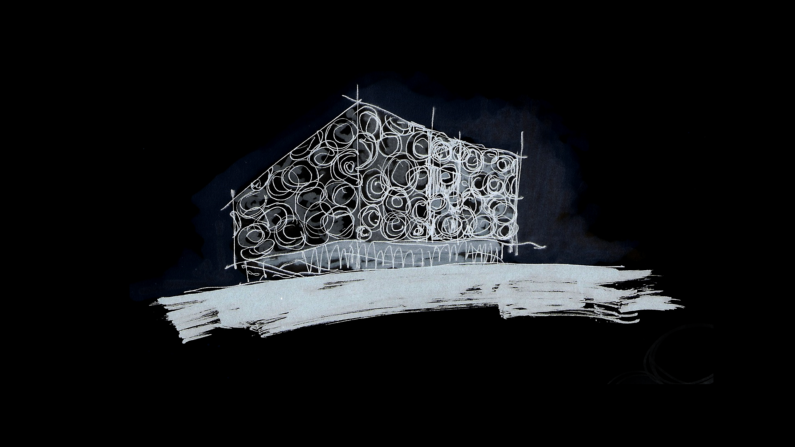Share This Project
BANK OF TUNISIA AND EMIRATES
TUNIS NORD, TUNISIA
Project Summary
At the entrance to the boulevard De La Terre, the building's form is a strong element of the urban landscape. Its simple silhouette, anchored in the landscape like an independent volume, gives it an image of stability. The entire building is made up of three separate parts which form a compact whole: the ground floor, the atrium and the office floors.
The open and transparent ground floor offers a remarkable entrance to the bank premises; it is designed as an extension of public space between the boulevard De La Terre and the pedestrian promenade. Enclosed by marble walls the circulation converges towards the building's main meeting and exchange space: the green atrium. The office floors above seem to float above this bright and welcoming floor.
The atrium forms the unifying element of the project by crossing all of the office levels from side to side and sheltering a vertical garden in the middle of which it is possible to enter. This vast green space coherently introduces the building in the extension of the avenue planted with the boulevard De La Terre. Thin walkways cross it and, passing through the vegetation, link the two entities of the building. On the ground floor of the atrium works of art are displayed.
[expander_maker id="1" more="Read more" less="Read less"]
Linked by the atrium, the office floors offer bright, outward-looking ergonomic workspaces. The office floors take advantage of the views of the exterior landscapes, the avenues and the landscaped area of the atrium. Punctuated by meeting and communication points, these spacious office floors can be organized in various ways, offering real modularity according to needs. Protected on the top level, the management areas benefit from the view of the surroundings.
In the first basement are integrated the VIP car parks and their direct green elevators, the executive floor, the spaces required for delivery, the technical equipment. The second basement contains the parking lot dedicated to bank staff with elevators connecting it to the entrance to the secure hall on the ground floor.
Thus the atrium and the double facades constitute buffer volumes ensuring thermal regulation in winter as in summer. The concrete structure has good inertia; As for the roof, it is equipped with photovoltaic systems and solar water heaters producing electricity and hot water for the entire building. The recovery of rainwater from the roof is developed with the idea of landscaping in mind.
The building incorporates an energy system that optimizes energy use, thereby moving towards a concept of sustainability and an HQ classification.[/expander_maker]
Project Info
-
TypeOffice
-
Area4200 m²
-
Year2009
-
StatusCompetition
-
TeamNicola Cabiati, Maya Ben Ammar, Caterina Terribile, Giada Calcagno, Alessandro Massa, Gianluca Littardi, Gaia Pezone, Marco Franz Vaccara.
